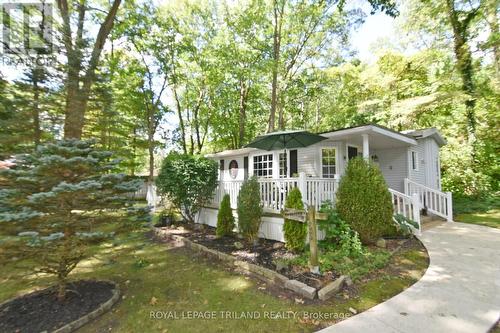



Shelley Rether, Sales Representative




Shelley Rether, Sales Representative

103 -
240
Waterloo Street
London,
ON
N6B 2N4
| Neighbourhood: | Lambton Shores |
| No. of Parking Spaces: | 4 |
| Floor Space (approx): | 1100 - 1500 Square Feet |
| Bedrooms: | 2 |
| Bathrooms (Total): | 1 |
| Amenities Nearby: | [] , Golf Nearby , Marina , [] |
| Equipment Type: | Water Heater |
| Features: | Wooded area |
| Ownership Type: | [] |
| Parking Type: | Detached garage , Garage |
| Pool Type: | Outdoor pool |
| Property Type: | Single Family |
| Rental Equipment Type: | Water Heater |
| Sewer: | Septic System |
| Structure Type: | Deck , Shed |
| Surface Water: | [] |
| Utility Type: | Hydro - Installed |
| Amenities: | [] |
| Appliances: | Garage door opener remote , Dishwasher , Dryer , Stove , Washer , Refrigerator |
| Architectural Style: | Bungalow |
| Building Type: | Mobile Home |
| Cooling Type: | Central air conditioning |
| Exterior Finish: | Vinyl siding |
| Fire Protection: | Smoke Detectors |
| Foundation Type: | Unknown |
| Heating Fuel: | Natural gas |
| Heating Type: | Forced air |
| Utility Power: | [] |