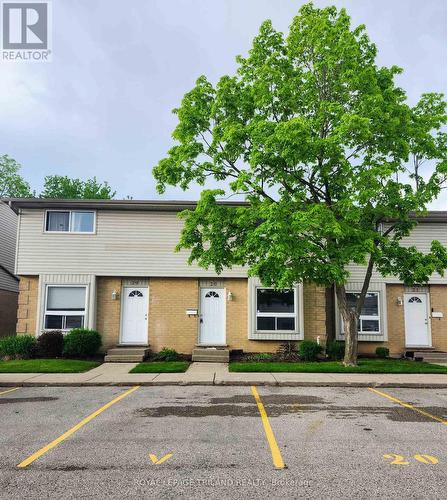



Rochelle Sorzano, Sales Representative | Jeff Nethercott, Real Estate Broker




Rochelle Sorzano, Sales Representative | Jeff Nethercott, Real Estate Broker

103 -
240
Waterloo Street
London,
ON
N6B 2N4
| Neighbourhood: | East H |
| No. of Parking Spaces: | 1 |
| Floor Space (approx): | 1200 - 1399 Square Feet |
| Bedrooms: | 3 |
| Bathrooms (Total): | 3 |
| Bathrooms (Partial): | 1 |
| Amenities Nearby: | Schools , Public Transit , Park |
| Community Features: | Pet Restrictions |
| Ownership Type: | Condominium/Strata |
| Property Type: | Single Family |
| Basement Development: | Finished |
| Basement Type: | Full |
| Building Type: | Row / Townhouse |
| Cooling Type: | Central air conditioning |
| Exterior Finish: | [] , Vinyl siding |
| Heating Fuel: | Natural gas |
| Heating Type: | Forced air |