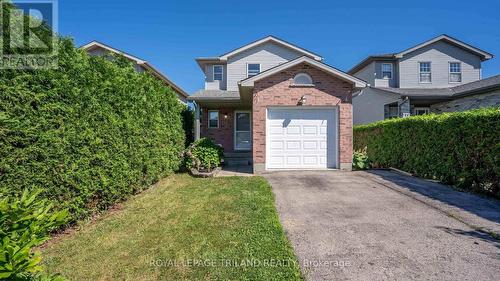



Jeff Nethercott, Real Estate Broker | Rochelle Sorzano, Sales Representative




Jeff Nethercott, Real Estate Broker | Rochelle Sorzano, Sales Representative

103 -
240
Waterloo Street
London,
ON
N6B 2N4
| Neighbourhood: | East I |
| Lot Frontage: | 31.8 Feet |
| Lot Depth: | 101.1 Feet |
| Lot Size: | 31.9 x 101.1 FT ; 31.86ft x 101.14ft x 31.86ft x 101.14ft |
| No. of Parking Spaces: | 3 |
| Floor Space (approx): | 1100 - 1500 Square Feet |
| Bedrooms: | 3 |
| Bathrooms (Total): | 2 |
| Bathrooms (Partial): | 1 |
| Amenities Nearby: | Park , Public Transit , Schools |
| Equipment Type: | Water Heater |
| Features: | Sump Pump |
| Fence Type: | [] |
| Landscape Features: | Landscaped |
| Ownership Type: | Freehold |
| Parking Type: | Attached garage , Garage , Inside Entry |
| Property Type: | Single Family |
| Rental Equipment Type: | Water Heater |
| Sewer: | Sanitary sewer |
| Structure Type: | Deck , Shed |
| Appliances: | All , Dishwasher , Dryer , Stove , Washer , Refrigerator |
| Basement Type: | Full |
| Building Type: | House |
| Construction Style - Attachment: | Detached |
| Cooling Type: | Central air conditioning |
| Exterior Finish: | Brick , Vinyl siding |
| Foundation Type: | Poured Concrete |
| Heating Fuel: | Natural gas |
| Heating Type: | Forced air |