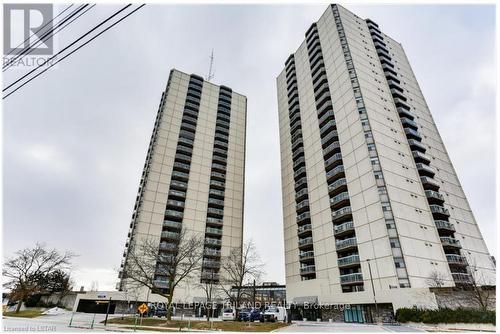



Sam Almadani, Sales Representative




Sam Almadani, Sales Representative

103 -
240
Waterloo Street
London,
ON
N6B 2N4
| Neighbourhood: | East K |
| Condo Fees: | $739.67 Monthly |
| No. of Parking Spaces: | 1 |
| Floor Space (approx): | 900 - 999 Square Feet |
| Bedrooms: | 2 |
| Bathrooms (Total): | 2 |
| Amenities Nearby: | Park , [] , Public Transit |
| Community Features: | Pet Restrictions |
| Equipment Type: | Water Heater |
| Features: | Balcony , In suite Laundry |
| Ownership Type: | Condominium/Strata |
| Parking Type: | Underground , Garage |
| Pool Type: | Outdoor pool |
| Property Type: | Single Family |
| Rental Equipment Type: | Water Heater |
| Structure Type: | Tennis Court |
| View Type: | View |
| Amenities: | Exercise Centre , [] |
| Appliances: | Garage door opener remote , Dishwasher , Dryer , Stove , Washer , Refrigerator |
| Building Type: | Apartment |
| Cooling Type: | Central air conditioning |
| Exterior Finish: | Concrete , Brick |
| Heating Fuel: | Electric |
| Heating Type: | Baseboard heaters |