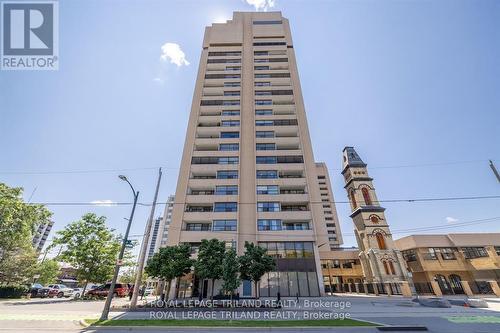



Krista Taff, Sales Representative | Lauren Silverthorn, Salesperson/REALTOR®




Krista Taff, Sales Representative | Lauren Silverthorn, Salesperson/REALTOR®

103 -
240
Waterloo Street
London,
ON
N6B 2N4
| Neighbourhood: | East K |
| Condo Fees: | $1,175.00 Monthly |
| No. of Parking Spaces: | 1 |
| Floor Space (approx): | 1200 - 1399 Square Feet |
| Bedrooms: | 2 |
| Bathrooms (Total): | 2 |
| Zoning: | D2 |
| Amenities Nearby: | Park , [] , Public Transit , Schools |
| Community Features: | Pet Restrictions |
| Features: | Elevator , In suite Laundry |
| Landscape Features: | Landscaped |
| Maintenance Fee Type: | Heat , Common Area Maintenance , Hydro , Insurance , Water , [] , Cable TV |
| Ownership Type: | Condominium/Strata |
| Parking Type: | Underground , Garage |
| Pool Type: | Indoor pool |
| Property Type: | Single Family |
| Structure Type: | Patio(s) |
| Amenities: | Exercise Centre , Party Room |
| Appliances: | Window Coverings |
| Building Type: | Apartment |
| Cooling Type: | Central air conditioning |
| Exterior Finish: | Brick , Concrete |
| Fire Protection: | Smoke Detectors |
| Foundation Type: | Concrete |
| Heating Type: | Heat Pump |