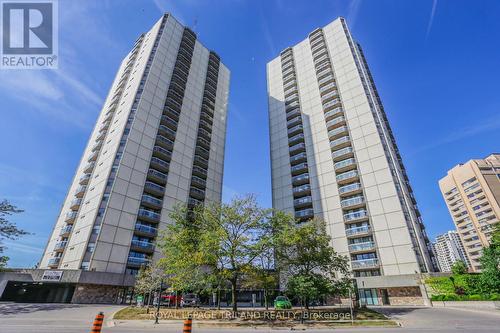



Matt Young, Broker | Amy Young, Real Estate Agent




Matt Young, Broker | Amy Young, Real Estate Agent

103 -
240
Waterloo Street
London,
ON
N6B 2N4
| Neighbourhood: | East K |
| Condo Fees: | $753.89 Monthly |
| No. of Parking Spaces: | 1 |
| Floor Space (approx): | 1000 - 1199 Square Feet |
| Bedrooms: | 2 |
| Bathrooms (Total): | 2 |
| Community Features: | Pet Restrictions |
| Equipment Type: | Water Heater |
| Features: | Balcony , In suite Laundry |
| Maintenance Fee Type: | Common Area Maintenance , [] , Water |
| Ownership Type: | Condominium/Strata |
| Parking Type: | Underground , Garage , Inside Entry |
| Property Type: | Single Family |
| Rental Equipment Type: | Water Heater |
| Structure Type: | Patio(s) |
| Appliances: | Garage door opener remote , Blinds , Dishwasher , Dryer , Microwave , Stove , Washer , Window Coverings , Refrigerator |
| Building Type: | Apartment |
| Cooling Type: | Central air conditioning |
| Exterior Finish: | Concrete |
| Fire Protection: | Controlled entry |
| Heating Fuel: | Electric |
| Heating Type: | Heat Pump |