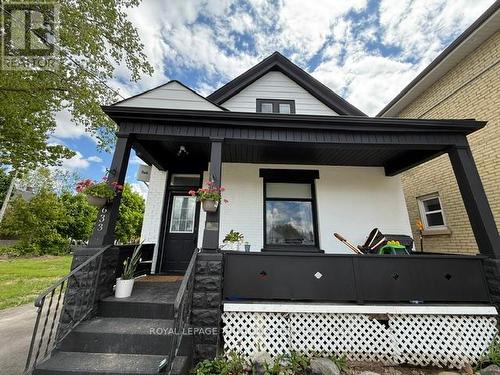



Sam Almadani, Sales Representative




Sam Almadani, Sales Representative

103 -
240
Waterloo Street
London,
ON
N6B 2N4
| Neighbourhood: | East M |
| Lot Frontage: | 38.6 Feet |
| Lot Size: | 38.6 FT ; 132.48 ft x 31.08 ft x 113.01 ft x 36.97 |
| No. of Parking Spaces: | 3 |
| Floor Space (approx): | 1100 - 1500 Square Feet |
| Bedrooms: | 3+1 |
| Bathrooms (Total): | 2 |
| Amenities Nearby: | Park , [] , Public Transit |
| Equipment Type: | Water Heater |
| Features: | Level lot , Irregular lot size , Level , In suite Laundry |
| Fence Type: | Fenced yard |
| Ownership Type: | Freehold |
| Parking Type: | No Garage |
| Property Type: | Single Family |
| Rental Equipment Type: | Water Heater |
| Sewer: | Sanitary sewer |
| Structure Type: | Porch |
| Utility Type: | Hydro - Available |
| Utility Type: | Sewer - Available |
| Appliances: | Dryer , Microwave , Hood Fan , Stove , Washer , Window Coverings , Refrigerator |
| Architectural Style: | Bungalow |
| Basement Development: | Finished |
| Basement Type: | N/A |
| Building Type: | House |
| Construction Style - Attachment: | Detached |
| Cooling Type: | Central air conditioning |
| Exterior Finish: | Brick , [] |
| Foundation Type: | Unknown |
| Heating Fuel: | Natural gas |
| Heating Type: | Forced air |