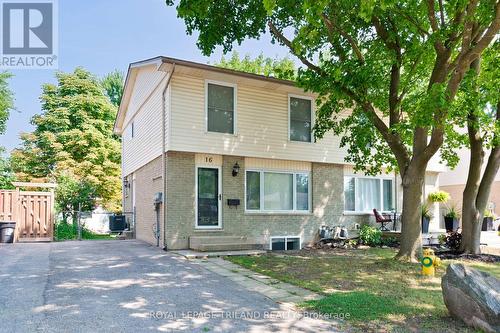



Devin Nadeau, Broker | Lindsay Reid, Broker | Tara Fujimura, Sales Representative | Holly Tornabuono, Salesperson/REALTOR®




Devin Nadeau, Broker | Lindsay Reid, Broker | Tara Fujimura, Sales Representative | Holly Tornabuono, Salesperson/REALTOR®

103 -
240
Waterloo Street
London,
ON
N6B 2N4
| Neighbourhood: | North I |
| Lot Frontage: | 30.0 Feet |
| Lot Depth: | 100.0 Feet |
| Lot Size: | 30 x 100 FT |
| No. of Parking Spaces: | 1 |
| Floor Space (approx): | 1100 - 1500 Square Feet |
| Bedrooms: | 1 |
| Bathrooms (Total): | 1 |
| Amenities Nearby: | Public Transit , Schools |
| Features: | In suite Laundry |
| Fence Type: | Fenced yard |
| Ownership Type: | Freehold |
| Parking Type: | No Garage |
| Property Type: | Single Family |
| Sewer: | Sanitary sewer |
| Utility Type: | Sewer - Installed |
| Utility Type: | Cable - Available |
| Utility Type: | Hydro - Installed |
| Amenities: | Separate Hydro Meters |
| Appliances: | Dishwasher , Dryer , Microwave , Stove , Washer , Refrigerator |
| Basement Development: | Finished |
| Basement Type: | N/A |
| Building Type: | House |
| Construction Style - Attachment: | Semi-detached |
| Cooling Type: | Central air conditioning |
| Exterior Finish: | Brick , Vinyl siding |
| Fire Protection: | Smoke Detectors |
| Foundation Type: | Poured Concrete |
| Heating Fuel: | Natural gas |
| Heating Type: | Forced air |