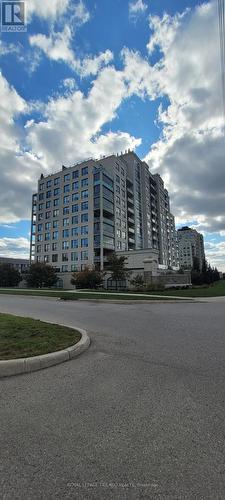



Manzinder Lotey, Sales Representative | Jeff Nethercott, Real Estate Broker




Manzinder Lotey, Sales Representative | Jeff Nethercott, Real Estate Broker

103 -
240
Waterloo Street
London,
ON
N6B 2N4
| Neighbourhood: | North R |
| No. of Parking Spaces: | 1 |
| Floor Space (approx): | 1400 - 1599 Square Feet |
| Bedrooms: | 2 |
| Bathrooms (Total): | 2 |
| Amenities Nearby: | Park , Schools , Public Transit |
| Community Features: | Pet Restrictions , School Bus |
| Features: | Flat site , Balcony |
| Ownership Type: | Condominium/Strata |
| Parking Type: | Underground , Garage |
| Pool Type: | Outdoor pool |
| Property Type: | Single Family |
| View Type: | City view |
| Amenities: | Exercise Centre , Recreation Centre , Party Room |
| Appliances: | Dishwasher , Dryer , Stove , Washer , Refrigerator |
| Building Type: | Apartment |
| Cooling Type: | Central air conditioning , Ventilation system |
| Exterior Finish: | Concrete |
| Fire Protection: | Controlled entry |
| Flooring Type : | Hardwood , Tile |
| Foundation Type: | Unknown |
| Heating Fuel: | Natural gas |
| Heating Type: | Forced air |