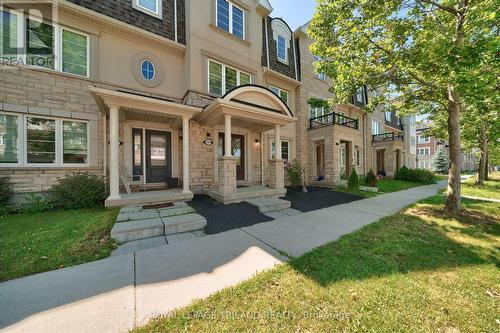



June Lam, Sales Representative




June Lam, Sales Representative

103 -
240
Waterloo Street
London,
ON
N6B 2N4
| Neighbourhood: | 1008 - GO Glenorchy |
| Lot Frontage: | 19.8 Feet |
| Lot Depth: | 60.7 Feet |
| Lot Size: | 19.9 x 60.7 FT |
| No. of Parking Spaces: | 2 |
| Floor Space (approx): | 1500 - 2000 Square Feet |
| Bedrooms: | 4 |
| Bathrooms (Total): | 4 |
| Bathrooms (Partial): | 1 |
| Amenities Nearby: | Hospital , Park , [] |
| Equipment Type: | Water Heater |
| Features: | Lane , Carpet Free , [] |
| Landscape Features: | Landscaped |
| Ownership Type: | Freehold |
| Parking Type: | Attached garage , Garage |
| Property Type: | Single Family |
| Rental Equipment Type: | Water Heater |
| Sewer: | Sanitary sewer |
| Structure Type: | Patio(s) |
| Surface Water: | [] |
| Utility Type: | Hydro - Installed |
| Utility Type: | Cable - Available |
| Utility Type: | Sewer - Installed |
| View Type: | View |
| Appliances: | Garage door opener remote , Dishwasher , Dryer , Garage door opener , Hood Fan , Stove , Washer , Window Coverings , Refrigerator |
| Building Type: | Row / Townhouse |
| Construction Style - Attachment: | Attached |
| Cooling Type: | Central air conditioning |
| Exterior Finish: | Brick , Stone |
| Fire Protection: | Smoke Detectors |
| Foundation Type: | Block |
| Heating Fuel: | Electric |
| Heating Type: | Forced air |