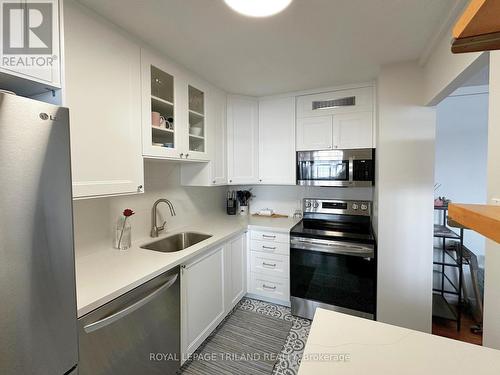



Matt Rowswell, Real Estate Agent | Anita Rowswell, Sales Representative




Matt Rowswell, Real Estate Agent | Anita Rowswell, Sales Representative

103 -
240
Waterloo Street
London,
ON
N6B 2N4
| Neighbourhood: | 461 - Glendale/Glenridge |
| Condo Fees: | $668.96 Monthly |
| No. of Parking Spaces: | 1 |
| Floor Space (approx): | 1000 - 1199 Square Feet |
| Bedrooms: | 2 |
| Bathrooms (Total): | 1 |
| Community Features: | Pet Restrictions |
| Features: | Elevator , Balcony , Carpet Free , Laundry- Coin operated |
| Maintenance Fee Type: | Heat , Common Area Maintenance , Hydro , Insurance , Water |
| Ownership Type: | Condominium/Strata |
| Parking Type: | No Garage |
| Pool Type: | Outdoor pool |
| Property Type: | Single Family |
| Amenities: | Storage - Locker |
| Appliances: | Dishwasher , Stove , Refrigerator |
| Building Type: | Apartment |
| Cooling Type: | Window air conditioner |
| Exterior Finish: | [] |
| Heating Type: | Radiant heat |