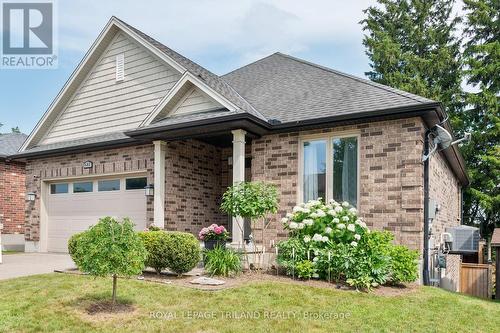



Jawad El-Minawi, Sales Representative




Jawad El-Minawi, Sales Representative

103 -
240
Waterloo Street
London,
ON
N6B 2N4
| Neighbourhood: | Mount Brydges |
| Lot Frontage: | 50.1 Feet |
| Lot Depth: | 119.1 Feet |
| Lot Size: | 50.1 x 119.1 FT |
| No. of Parking Spaces: | 4 |
| Floor Space (approx): | 1100 - 1500 Square Feet |
| Bedrooms: | 2+2 |
| Bathrooms (Total): | 3 |
| Zoning: | R1-H |
| Equipment Type: | Water Heater |
| Features: | Paved yard , Carpet Free |
| Landscape Features: | Landscaped |
| Ownership Type: | Freehold |
| Parking Type: | Garage |
| Property Type: | Single Family |
| Rental Equipment Type: | Water Heater |
| Sewer: | Sanitary sewer |
| Structure Type: | Deck , Patio(s) , Porch |
| Utility Type: | Sewer - Installed |
| Utility Type: | Cable - Installed |
| Utility Type: | Hydro - Installed |
| Appliances: | Dishwasher , Dryer , Hood Fan , Microwave , Stove , Washer , Refrigerator |
| Architectural Style: | Bungalow |
| Basement Development: | Finished |
| Basement Type: | N/A |
| Building Type: | House |
| Construction Style - Attachment: | Detached |
| Cooling Type: | Central air conditioning |
| Exterior Finish: | Brick , [] |
| Foundation Type: | Poured Concrete |
| Heating Fuel: | Natural gas |
| Heating Type: | Forced air |