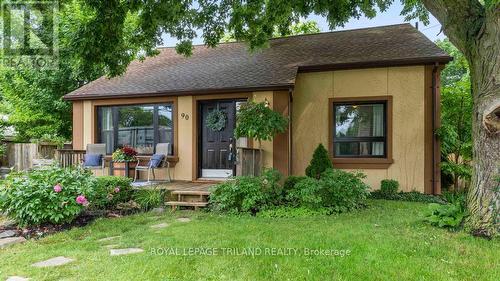



Mandy McDowell, Salesperson/REALTOR®




Mandy McDowell, Salesperson/REALTOR®

103 -
240
Waterloo Street
London,
ON
N6B 2N4
| Neighbourhood: | Dorchester |
| Lot Frontage: | 56.6 Feet |
| Lot Depth: | 132.3 Feet |
| Lot Size: | 56.6 x 132.4 FT |
| No. of Parking Spaces: | 4 |
| Floor Space (approx): | 1100 - 1500 Square Feet |
| Bedrooms: | 4 |
| Bathrooms (Total): | 2 |
| Zoning: | R1 |
| Amenities Nearby: | Golf Nearby , Schools , Public Transit |
| Community Features: | Community Centre |
| Equipment Type: | Water Heater - Gas |
| Features: | Flat site , Carpet Free |
| Fence Type: | Partially fenced |
| Landscape Features: | Landscaped |
| Ownership Type: | Freehold |
| Parking Type: | No Garage |
| Property Type: | Single Family |
| Rental Equipment Type: | Water Heater - Gas |
| Sewer: | Septic System |
| Structure Type: | Deck , Porch , Shed |
| Surface Water: | [] |
| Utility Type: | Hydro - Available |
| Utility Type: | Cable - Available |
| Appliances: | Dryer , Stove , Washer , Refrigerator |
| Basement Development: | Unfinished |
| Basement Type: | N/A |
| Building Type: | House |
| Construction Style - Attachment: | Detached |
| Cooling Type: | Central air conditioning |
| Exterior Finish: | Brick , Stucco |
| Fire Protection: | Smoke Detectors |
| Flooring Type : | Hardwood , Ceramic |
| Foundation Type: | Poured Concrete |
| Heating Fuel: | Natural gas |
| Heating Type: | Forced air |