All fields with an asterisk (*) are mandatory.
Invalid email address.
The security code entered does not match.
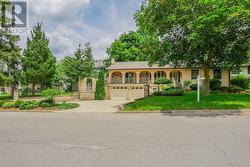
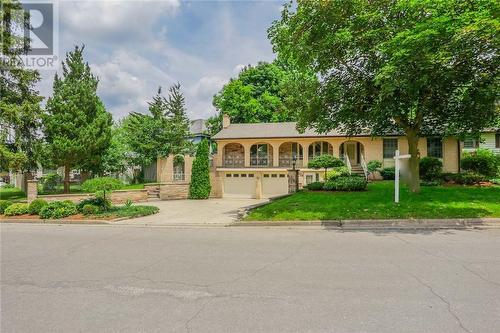
Bedrooms: 3 | Bathrooms: 4
Unique custom Byron home across from Springbank Park. Spacious quality built raised ranch style with a large double garage. Lower level has two separate entrances front and back and had a previous home office business use. Also a full second kitchen, living room and bedroom making for an ideal nanny suite. The main level features large principal rooms, a kitchen with like new appliances. Huge covered front porch and a covered rear deck with a hot tub. Private, fenced rear yard features a 16x32 in ground pool with roof solar panel. New roof shingles 2012. A lot of house for the money. Some cosmetic updates and sweat equity could yield a large return for the home owner or investor. (id:27)
Represented SellerListing # 203379
Unique custom Byron home across from Springbank Park. Spacious quality built raised ranch style with a large double garage. Lower level has two separate entrances front and back and had a previous home office business use. Also a full second kitchen, living room and bedroom making for an ideal nanny suite. The main level features large principal rooms, a kitchen with like new appliances. Huge covered front porch and a covered rear deck with a hot tub. Private, fenced rear yard features a 16x32 in ground pool with roof solar panel. New roof shingles 2012. A lot of house for the money. Some cosmetic updates and sweat equity could yield a large return for the home owner or investor. (id:27)
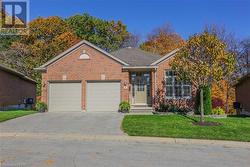
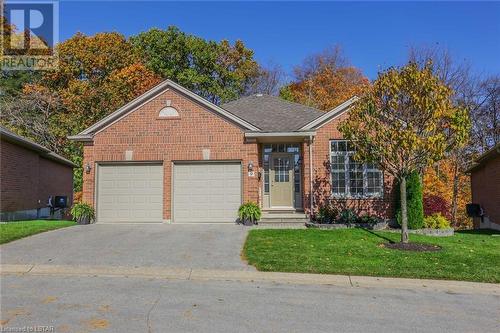
Bedrooms: 2+1 | Bathrooms: 3
Warbler Glen. Cadeau Terrace, Byron. Pristine one floor detached condo with double garage and a finished lower level walkout. Desirable treed ravine location. Oversized rear deck and brick patio. Immaculate condition inside and out. Featuring hardwood and ceramic flooring, stunning new kitchen with quartz counters and stainless appliances. Updated ensuite bath. Spacious master bedroom with walk in closet. Second main level bedroom/den and 4 piece bath. Beautifully finished lower level family room with gas fireplace, guest bedroom and full bath. Custom storage closet in lower level for seasonal clothing. California shutters and custom draperies. Tasteful decor throughout. Furnace and air replaced in 2014. Move in condition. (id:27)
Represented SellerListing # 231584
Warbler Glen. Cadeau Terrace, Byron. Pristine one floor detached condo with double garage and a finished lower level walkout. Desirable treed ravine location. Oversized rear deck and brick patio. Immaculate condition inside and out. Featuring hardwood and ceramic flooring, stunning new kitchen with quartz counters and stainless appliances. Updated ensuite bath. Spacious master bedroom with walk in closet. Second main level bedroom/den and 4 piece bath. Beautifully finished lower level family room with gas fireplace, guest bedroom and full bath. Custom storage closet in lower level for seasonal clothing. California shutters and custom draperies. Tasteful decor throughout. Furnace and air replaced in 2014. Move in condition. (id:27)
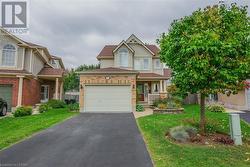
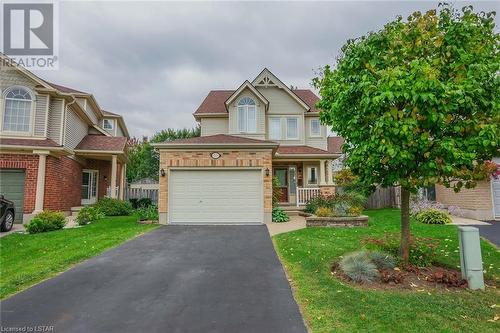
Bedrooms: 3 | Bathrooms: 3
Beautifully maintained and updated 2 storey, 3 bedroom, 2.5 bath home in the heart of Oakridge Crossing. Desirable cul-de-sac location. Very walkable neighborhood close to shopping, restaurants, public transit and so much more. The interior is pristine featuring a bright open kitchen with granite counters. Great room with gas fireplace and patio doors to awning covered deck and fully fenced well landscaped yard. Three spacious upper bedrooms including a master with vaulted ceiling. Convenient upper laundry. The finished lower level has a family room and 3 piece bath. Ample storage. Additional features include oversize single garage with inside access, double drive. Complete list of updates and improvements on request. (id:27)
Represented SellerListing # 222234
Beautifully maintained and updated 2 storey, 3 bedroom, 2.5 bath home in the heart of Oakridge Crossing. Desirable cul-de-sac location. Very walkable neighborhood close to shopping, restaurants, public transit and so much more. The interior is pristine featuring a bright open kitchen with granite counters. Great room with gas fireplace and patio doors to awning covered deck and fully fenced well landscaped yard. Three spacious upper bedrooms including a master with vaulted ceiling. Convenient upper laundry. The finished lower level has a family room and 3 piece bath. Ample storage. Additional features include oversize single garage with inside access, double drive. Complete list of updates and improvements on request. (id:27)
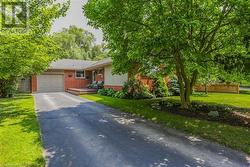
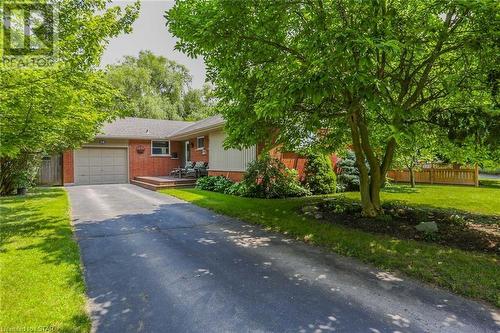
Bedrooms: 3+1 | Bathrooms: 3
Welcome to 18 Naomee Place in beautiful Oakridge Gardens. Steps to John Dearness, STA and Oakridge Secondary. A rare find this updated ranch has a very private court location. It backs directly onto the Sifton Bog providing nature's beauty and privacy year round. The show stopper is the stunning covered Muskoka Room deck addition with glass panel railing enhancing the nature at your door experience. The spacious floor plan with an open great room, gas fireplace and a beautiful updated kitchen/eating area. All baths have been updated. From the lower level walk out you step out to a stamped concrete patio, stunning gardens, pond and a fully fenced yard. A guest bedroom, 3 piece bath and lots of living area with a TV room, built in desk and family room are also featured. Some of the additional enhancements include: replacement windows throughout. High efficiency furnace, roof shingles (2016), 100 amp breaker electrical, hardwood and ceramic flooring. (id:4287)
Represented SellerListing # 213110
Welcome to 18 Naomee Place in beautiful Oakridge Gardens. Steps to John Dearness, STA and Oakridge Secondary. A rare find this updated ranch has a very private court location. It backs directly onto the Sifton Bog providing nature's beauty and privacy year round. The show stopper is the stunning covered Muskoka Room deck addition with glass panel railing enhancing the nature at your door experience. The spacious floor plan with an open great room, gas fireplace and a beautiful updated kitchen/eating area. All baths have been updated. From the lower level walk out you step out to a stamped concrete patio, stunning gardens, pond and a fully fenced yard. A guest bedroom, 3 piece bath and lots of living area with a TV room, built in desk and family room are also featured. Some of the additional enhancements include: replacement windows throughout. High efficiency furnace, roof shingles (2016), 100 amp breaker electrical, hardwood and ceramic flooring. (id:4287)
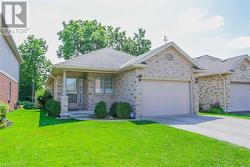
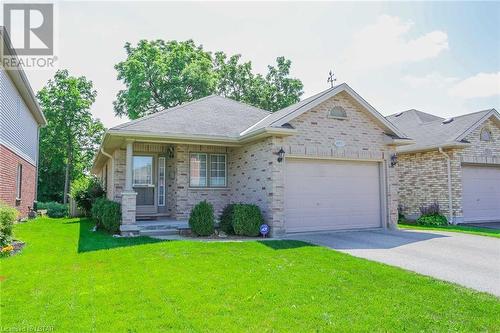
Bedrooms: 2 | Bathrooms: 2
Live in lovely Lambeth in this great condo alternative. Approximately 1200 square foot all brick bungalow. This well maintained, one floor two bedroom, 2 full bath home features an open living room/dining room. Bright eat in kitchen with patio doors to a rear deck. Convenient main level laundry and full ensuite bath. Unspoiled basement with excellent development potential. Spacious 1.5 car attached garage with inside entry. A very manageable fenced yard with custom garden shed. Appliances included. Move in condition. End of September closing is ideal but flexible. Located a short walk to grocery shopping, parks and numerous other Lambeth services. (id:27)
Represented SellerListing # 214338
Live in lovely Lambeth in this great condo alternative. Approximately 1200 square foot all brick bungalow. This well maintained, one floor two bedroom, 2 full bath home features an open living room/dining room. Bright eat in kitchen with patio doors to a rear deck. Convenient main level laundry and full ensuite bath. Unspoiled basement with excellent development potential. Spacious 1.5 car attached garage with inside entry. A very manageable fenced yard with custom garden shed. Appliances included. Move in condition. End of September closing is ideal but flexible. Located a short walk to grocery shopping, parks and numerous other Lambeth services. (id:27)
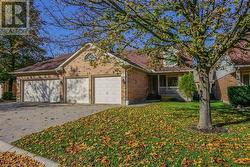
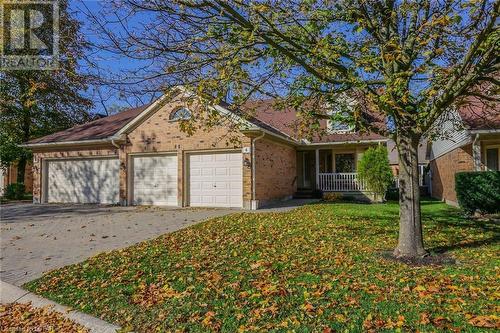
Bedrooms: 2+1 | Bathrooms: 3
Stunning and chic one floor condo in beautiful Byron. Great walkability to shopping, restaurants, parks and recreation. Steps to Springbank Park. Featuring a finished lower level and a spacious double garage and long drive. Extensively remodeled and updated. Highlights include vaulted ceilings throughout, beautiful white designer kitchen with quartz counters, centre island and quality appliances. Renovated baths with heated flooring and under lit cabinets. Custom window coverings. Terrace doors from kitchen to private yard and large newer patio area. Relax on the covered front porch. Modern designer gas fireplace in living room. Bonus lower level with family room, bath and guest bedroom. Lots of storage. Move in ready with flexible closing. (id:27)
Represented SellerListing # 230347
Stunning and chic one floor condo in beautiful Byron. Great walkability to shopping, restaurants, parks and recreation. Steps to Springbank Park. Featuring a finished lower level and a spacious double garage and long drive. Extensively remodeled and updated. Highlights include vaulted ceilings throughout, beautiful white designer kitchen with quartz counters, centre island and quality appliances. Renovated baths with heated flooring and under lit cabinets. Custom window coverings. Terrace doors from kitchen to private yard and large newer patio area. Relax on the covered front porch. Modern designer gas fireplace in living room. Bonus lower level with family room, bath and guest bedroom. Lots of storage. Move in ready with flexible closing. (id:27)
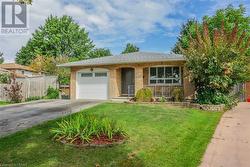
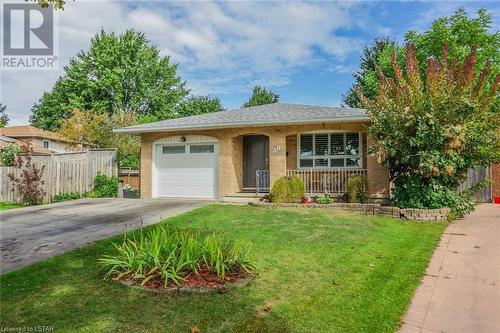
Bedrooms: 3 | Bathrooms: 2
Spacious South London back split with large beautifully fenced yard complete with extensive decking and a stunning on ground pool. Attached heated garage (currently used as workshop) with inside access. Double wide 4 car driveway. Extensively updated and improved throughout including new front door system, replacement windows and garage door, California shutters in living room, 2 full updated bathrooms, hardwood and quality vinyl plank flooring throughout. Roof shingles 2013, furnace and air 2015. The pool features a newer liner, filter and pump. All levels finished. Additional bedroom use possible in lower levels. This is a move in home on a quiet crescent in a desirable and convenient South London neighbourhood. (id:27)
Represented SellerListing # 220807
Spacious South London back split with large beautifully fenced yard complete with extensive decking and a stunning on ground pool. Attached heated garage (currently used as workshop) with inside access. Double wide 4 car driveway. Extensively updated and improved throughout including new front door system, replacement windows and garage door, California shutters in living room, 2 full updated bathrooms, hardwood and quality vinyl plank flooring throughout. Roof shingles 2013, furnace and air 2015. The pool features a newer liner, filter and pump. All levels finished. Additional bedroom use possible in lower levels. This is a move in home on a quiet crescent in a desirable and convenient South London neighbourhood. (id:27)
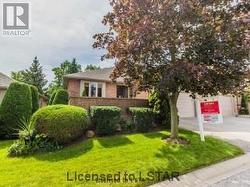
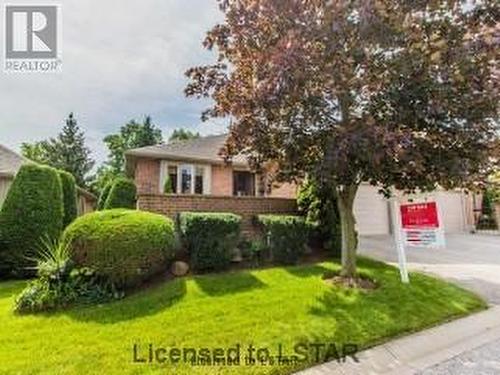
Bedrooms: 2 | Bathrooms: 2
Desirable Cadeau Terrace one floor condo with double garage and partially finished lower level. Bright end unit in a superior location backing onto wooded ravine. Sun filled front courtyard. Features include a large formal living room and a separate elegant dining room. Kitchen with side window in eating area. Two main level bedrooms include a huge 21x14 foot master bedroom with ensuite. Second bedroom can also be an ideal sitting area or den. Convenient main floor laundry. The lower level has two large windows and a finished family room plus lots of storage space. Direct garage access.
Represented SellerListing # 572030
Desirable Cadeau Terrace one floor condo with double garage and partially finished lower level. Bright end unit in a superior location backing onto wooded ravine. Sun filled front courtyard. Features include a large formal living room and a separate elegant dining room. Kitchen with side window in eating area. Two main level bedrooms include a huge 21x14 foot master bedroom with ensuite. Second bedroom can also be an ideal sitting area or den. Convenient main floor laundry. The lower level has two large windows and a finished family room plus lots of storage space. Direct garage access.
Copyright© 2026 Jumptools® Inc. Real Estate Websites for Agents and Brokers